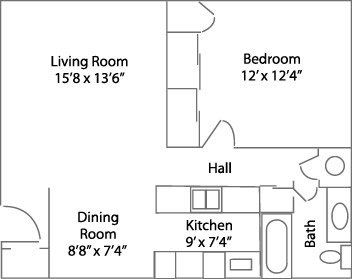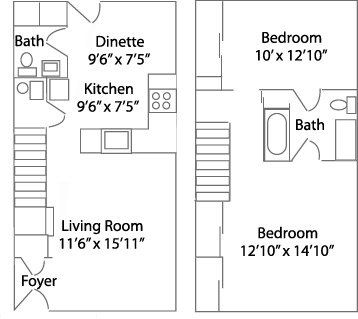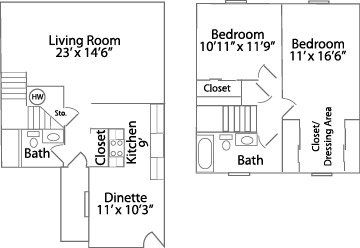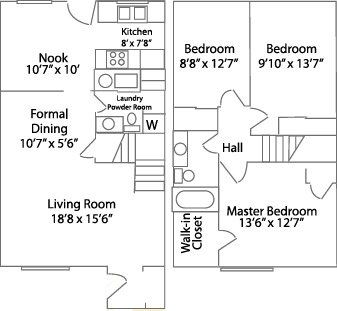Floor Plans
One Bedroom Apartment
750 Sq. Ft. One Bath
- Ceramic Bath
- Full Dining Room off Kitchen Area
- Laundry Facilities in Hall
- Intercom Entry System
- Extra Storage

Two Bedroom Townhome - Plan 1
1110 to 1300 Sq. Ft. - 1 1/2 Baths
- Large Master Bath
- Unique 2nd Floor Bath
- Full Size Washer & Dryer Included
- 1 Car Garage with Storage Above
- Private Patios

Two Bedroom Townhome - Plan 2
1250 to 1320 Sq. Ft.
- Corridor Kitchen
- Dressing Area with His & Hers Closets
- Large Master Bedroom
- Attached Garages
- Oak Vanities with Marble Tops
- Wood Windows with Screens

Three Bedroom Townhome
1300 to 1450 Sq. Ft. - 1 1/2 Bath
- Additional Storage
- Full Size Washer & Dryer Included
- 1 or 2 Car Garage with Opener
- Central Heating & Air Conditioning
- Gas & Electric Uitilities

